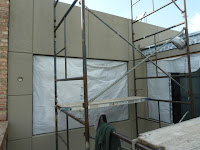I am little behind on this update but wanted to do them in order. Here are some pictures of the back exterior wall of the house and some pictures of the second floor framing that is now complete.


Standing in middle bedroom looking towards the front bedroom; Into master bath (right)


Closet on north wall of front bedroom(left); Master bed closet(right)






































